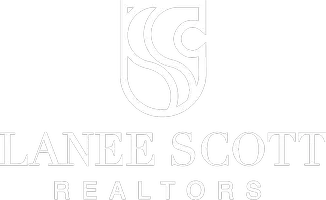For more information regarding the value of a property, please contact us for a free consultation.
Key Details
Property Type Single Family Home
Sub Type Single Family Residence
Listing Status Sold
Purchase Type For Sale
Square Footage 1,778 sqft
Price per Sqft $194
Subdivision Overland Stage Estates
MLS Listing ID 20900421
Sold Date 05/12/25
Style Ranch
Bedrooms 3
Full Baths 2
HOA Y/N None
Year Built 1977
Annual Tax Amount $8,432
Lot Size 4,051 Sqft
Acres 0.093
Property Sub-Type Single Family Residence
Property Description
Located in the quiet and established Overland Stage Estates neighborhood, this charming home is move-in ready and filled with thoughtful features. At the heart of the home is a spacious family room with a cozy brick wood-burning fireplace, soaring ceilings, and an abundance of natural light creating an open, airy feel. A front room, currently used as an office, offers flexibility as a second living area or potential fourth bedroom. The kitchen boasts on-trend gray cabinets, a designer tile backsplash, and a bright breakfast nook highlighted by a stylish light fixture. The primary suite is a relaxing retreat with a walk-in closet, dual sinks, and a large walk-in shower with a built-in bench. Step outside to your private backyard oasis featuring a large covered patio and a sparkling blue swimming pool—perfect for entertaining or relaxing. Don't miss this opportunity to own a beautiful home in a sought-after neighborhood. Schedule your showing today—this gem won't last long!
Location
State TX
County Tarrant
Direction Use GPS.
Rooms
Dining Room 1
Interior
Interior Features Decorative Lighting, Flat Screen Wiring, High Speed Internet Available, Smart Home System, Walk-In Closet(s), Wired for Data
Heating Central, Fireplace(s), Natural Gas
Cooling Ceiling Fan(s), Central Air, Electric
Flooring Ceramic Tile, Laminate, Tile
Fireplaces Number 1
Fireplaces Type Brick, Living Room, Masonry, Wood Burning
Appliance Dishwasher, Disposal, Electric Cooktop, Electric Oven, Ice Maker, Microwave, Convection Oven, Double Oven, Vented Exhaust Fan
Heat Source Central, Fireplace(s), Natural Gas
Laundry Electric Dryer Hookup, Utility Room, Full Size W/D Area, Washer Hookup
Exterior
Exterior Feature Covered Patio/Porch, Garden(s), Rain Gutters, Misting System
Garage Spaces 2.0
Fence Back Yard, Privacy, Wood
Pool Fenced, In Ground, Private
Utilities Available City Sewer, City Water, Electricity Connected, Individual Gas Meter, Individual Water Meter
Roof Type Composition
Total Parking Spaces 2
Garage Yes
Private Pool 1
Building
Lot Description Cul-De-Sac, Interior Lot, Landscaped, Many Trees, Sprinkler System, Subdivision
Story One
Foundation Slab
Level or Stories One
Structure Type Brick
Schools
Elementary Schools Moore
High Schools Martin
School District Arlington Isd
Others
Restrictions No Known Restriction(s),None
Ownership On File
Acceptable Financing Cash, Conventional, FHA, VA Loan
Listing Terms Cash, Conventional, FHA, VA Loan
Financing Cash
Read Less Info
Want to know what your home might be worth? Contact us for a FREE valuation!

Our team is ready to help you sell your home for the highest possible price ASAP

©2025 North Texas Real Estate Information Systems.
Bought with Kristina Anderson • Ebby Halliday, REALTORS


