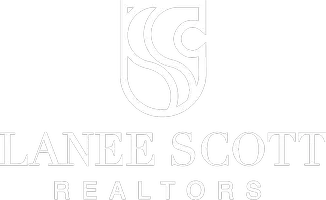For more information regarding the value of a property, please contact us for a free consultation.
Key Details
Property Type Single Family Home
Sub Type Single Family Residence
Listing Status Sold
Purchase Type For Sale
Square Footage 1,463 sqft
Price per Sqft $190
Subdivision Siena
MLS Listing ID 218078
Sold Date 12/13/23
Bedrooms 3
Full Baths 2
HOA Fees $35/ann
Year Built 2015
Annual Tax Amount $5,129
Lot Size 6,969 Sqft
Acres 0.16
Property Sub-Type Single Family Residence
Property Description
Welcome to this exquisite 3-bedroom, 2-bath home with a bonus room, perfectly situated in the coveted Siena community. This gem backs up to a lush greenspace, offering a peaceful and picturesque setting to sit back and enjoy watching the sunset. Step inside to discover the fantastic open floorplan, where the kitchen seamlessly connects to the living room, complete with a convenient eating bar. The heart of the home boasts stainless steel appliances, including a gas range, and showcases the beauty of wraparound granite countertops and picture windows that flood the space
with natural light. The bonus room can easily be transformed into a dining room, study, or play room-the possibilities are endless! A split floorplan ensures privacy and includes a built-in study nook, ideal for work or study. Bedrooms feature plush carpets for maximum comfort, while the living areas are adorned with stylish and low-maintenance vinyl plank flooring. Every bathroom in this home is a showcase of elegance, featuring granite countertops and tasteful tile tub surrounds. The master bathroom is a true oasis, boasting a generous walk-in closet and lofty high ceilings. Siena offers an abundance of community amenities, including a sparkling pool, playground, and tennis courts for endless entertainment. Take a leisurely evening stroll along the extensive sidewalks that wind through the neighborhood. Don't let this opportunity pass you by! Make this extraordinary property
yours today.
Location
State TX
County Brazos
Direction Traveling North on HWY 6, Exit Old Reliance, Turn RIGHT onto Old Reliance, Turn RIGHT onto Venice. Turn RIGHT onto Positano Loop. Property will be on your RIGHT.
Interior
Interior Features High Speed Internet Available
Heating Other, Electric
Cooling Other, Electric
Flooring Carpet, Tile, Vinyl
Fireplaces Type None
Appliance Gas Water Heater, Disposal
Heat Source Other, Electric
Exterior
Garage Spaces 2.0
Fence Other, Wood
Utilities Available Sewer Available
Roof Type Composition,Other
Garage No
Building
Foundation Slab
Structure Type Rock/Stone,Other,Stone Veneer
Schools
Elementary Schools Mitchell
School District Bryan Isd
Others
Ownership Christopher J. Kline
Acceptable Financing Cash, Conventional, FHA, VA Loan
Listing Terms Cash, Conventional, FHA, VA Loan
Financing Conventional
Read Less Info
Want to know what your home might be worth? Contact us for a FREE valuation!

Our team is ready to help you sell your home for the highest possible price ASAP

©2025 North Texas Real Estate Information Systems.
Bought with Stacy Paulson • Dogwood Realty


