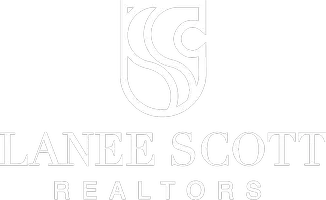UPDATED:
Key Details
Property Type Single Family Home
Sub Type Single Family Residence
Listing Status Active
Purchase Type For Sale
Square Footage 1,183 sqft
Price per Sqft $354
Subdivision Shiloh Park
MLS Listing ID 21013444
Style Ranch
Bedrooms 3
Full Baths 2
HOA Y/N None
Year Built 1954
Annual Tax Amount $5,592
Lot Size 8,755 Sqft
Acres 0.201
Property Sub-Type Single Family Residence
Property Description
The gourmet kitchen is a showpiece with new custom cabinets, quartz countertops, and included stainless steel appliances (range, microwave, dishwasher). It opens to the dining area, overlooking the large living space. Both bathrooms are tastefully updated with luxurious floor to ceiling tile work, new showers, and vanities.
Enjoy peace of mind with extensive upgrades: brand-new electrical wiring, new panels, new plumbing lines fixtures, and a new HVAC system with ductwork. The home also boasts a new roof, energy-efficient windows, and a new water heater. Gas lines were replaced in 2020.
Exterior features include new house soffit, gutters, siding, fence, and exterior paint. The detached oversized two car garage has a new concrete floor and opener. Additional off-street parking, new driveway, and new grass complete the exterior.
Every detail is covered: new interior doors, hardware, custom cabinets, tile, bathtubs, vanities, shower glass, attic insulation, smoke detectors, light fixtures, and ceiling fans. This turn-key residence is a must-see!
Location
State TX
County Dallas
Direction Take I-30 East if you're coming from downtown Dallas. Exit Ferguson Rd & Gus Thomasson Rd and turn left onto Ferguson Rd. Go about 1 mile, then turn right onto Healey Drive. 2945 Healey Drive will be on your right. Home is corner lot on Healey and San Lea Dr, off La Prada Dr
Rooms
Dining Room 1
Interior
Interior Features Granite Counters
Heating ENERGY STAR Qualified Equipment, ENERGY STAR/ACCA RSI Qualified Installation
Cooling Attic Fan, Ceiling Fan(s), Central Air, Electric, ENERGY STAR Qualified Equipment
Appliance Dishwasher, Disposal, Gas Cooktop, Gas Range
Heat Source ENERGY STAR Qualified Equipment, ENERGY STAR/ACCA RSI Qualified Installation
Laundry Electric Dryer Hookup, Stacked W/D Area, Dryer Hookup, Washer Hookup
Exterior
Garage Spaces 2.0
Utilities Available Cable Available, City Sewer, City Water, Concrete, Curbs, Electricity Available, Electricity Connected, Individual Gas Meter, Master Water Meter
Street Surface Concrete
Total Parking Spaces 2
Garage Yes
Building
Story One
Level or Stories One
Structure Type Brick
Schools
Elementary Schools Kiest
Middle Schools Gaston
High Schools Adams
School District Dallas Isd
Others
Ownership Judith Adams
Acceptable Financing Cash, Conventional, FHA, VA Loan
Listing Terms Cash, Conventional, FHA, VA Loan
Virtual Tour https://www.propertypanorama.com/instaview/ntreis/21013444





