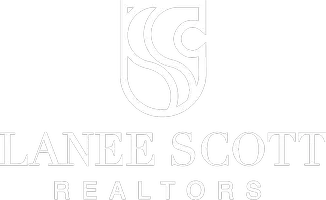UPDATED:
Key Details
Property Type Single Family Home
Sub Type Single Family Residence
Listing Status Active
Purchase Type For Sale
Square Footage 2,260 sqft
Price per Sqft $140
Subdivision Highland Oaks Sub Sec 3
MLS Listing ID 21013570
Style Traditional
Bedrooms 3
Full Baths 2
Half Baths 1
HOA Y/N None
Year Built 1987
Annual Tax Amount $5,155
Lot Size 10,846 Sqft
Acres 0.249
Property Sub-Type Single Family Residence
Property Description
Location
State TX
County Hunt
Direction Coming from downtown Greenville on 34 turn left onto Jack Finney at Jack Finney and 1570. Travel about 3 miles. Highland Oaks will be on the right. Turn right, and house is half mile down. Agents sign is in the yard.
Rooms
Dining Room 1
Interior
Interior Features Built-in Features, Cable TV Available, Cathedral Ceiling(s), Chandelier, Decorative Lighting, Eat-in Kitchen, Granite Counters, High Speed Internet Available, Pantry, Vaulted Ceiling(s), Walk-In Closet(s)
Heating Central, Electric
Cooling Ceiling Fan(s), Central Air
Flooring Carpet, Ceramic Tile, Luxury Vinyl Plank
Fireplaces Number 1
Fireplaces Type Brick, Decorative, Gas Starter, Living Room, Wood Burning
Appliance Dishwasher, Disposal
Heat Source Central, Electric
Laundry Utility Room, Full Size W/D Area, Dryer Hookup, Washer Hookup
Exterior
Exterior Feature Covered Patio/Porch
Garage Spaces 2.0
Fence Back Yard
Utilities Available City Sewer, City Water
Roof Type Composition
Total Parking Spaces 2
Garage Yes
Building
Lot Description Few Trees, Landscaped, Lrg. Backyard Grass
Story Two
Foundation Slab
Level or Stories Two
Structure Type Brick
Schools
Elementary Schools Lamar
Middle Schools Greenville
High Schools Greenville
School District Greenville Isd
Others
Ownership Mitchell & Stacie Graf
Virtual Tour https://www.propertypanorama.com/instaview/ntreis/21013570





