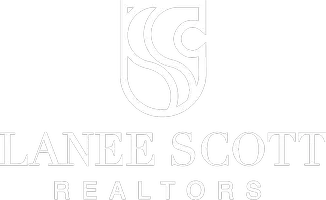UPDATED:
Key Details
Property Type Single Family Home
Sub Type Single Family Residence
Listing Status Active
Purchase Type For Sale
Square Footage 3,018 sqft
Price per Sqft $192
Subdivision Chandlers Landing #15 Replat-2
MLS Listing ID 21011515
Style Traditional
Bedrooms 4
Full Baths 3
Half Baths 1
HOA Fees $230/mo
HOA Y/N Mandatory
Year Built 1995
Annual Tax Amount $7,967
Lot Size 8,407 Sqft
Acres 0.193
Property Sub-Type Single Family Residence
Property Description
beautifully landscaped home received various awards including Yard of the Month and Green Thumb
award multiple times. This is a 4-3-2 home with 3 living spaces and 2 Dining. There is crown molding
through the home, wood flooring, carpet and tile. The Kitchen has Granite counters, Bead board custom
cabinets, electric cooktop, plenty of storage, large walk-in pantry and open to the Family Room. The
primary bedroom is spacious with triple crown molding and room for a sitting space. The Primary bath has
a jetted tub and large shower. Up the wooden stairs, you will find 3 bedrooms and 2 baths. There is a
large Game Room - third living space to gather in with access to the Balcony overlooking the property
and views of the pond. This home has great storage throughout the home including under the stairs, 3
walk in closets, and partially floored in 3 attics. In addition, the home has a recent roof, Super High Eff
Trane AC, separate Garage AC system, water heater, and gutter screens. Please don't miss the backyard!
Finish your day under the covered patio and open deck that overlooks the pond and foliage. As a bonus
the electric golf cart and storage shed stays!
Location
State TX
County Rockwall
Community Boat Ramp, Club House, Community Pool, Curbs, Fishing, Gated, Greenbelt, Guarded Entrance, Jogging Path/Bike Path, Lake, Marina, Perimeter Fencing, Restaurant, Sidewalks, Tennis Court(S), Other
Direction 30 East to 740 Ridge Rd. Turn South to Henry M Chandler Drive. Turn left and enter through the Guarded gate letting them know you are there to view 114 Liberty
Rooms
Dining Room 2
Interior
Interior Features Cable TV Available, Decorative Lighting, Granite Counters, High Speed Internet Available, Kitchen Island, Open Floorplan, Pantry, Walk-In Closet(s)
Heating Central, Natural Gas
Cooling Ceiling Fan(s), Central Air, Electric
Flooring Carpet, Ceramic Tile, Wood
Fireplaces Number 1
Fireplaces Type Decorative, Family Room, Gas Logs, Other
Appliance Dishwasher, Disposal, Electric Cooktop, Electric Oven, Microwave
Heat Source Central, Natural Gas
Laundry Electric Dryer Hookup, Utility Room, Full Size W/D Area, Washer Hookup
Exterior
Exterior Feature Covered Patio/Porch, Rain Gutters, Storage
Garage Spaces 2.0
Fence Fenced, Wood, Wrought Iron
Community Features Boat Ramp, Club House, Community Pool, Curbs, Fishing, Gated, Greenbelt, Guarded Entrance, Jogging Path/Bike Path, Lake, Marina, Perimeter Fencing, Restaurant, Sidewalks, Tennis Court(s), Other
Utilities Available Cable Available, City Sewer, City Water, Concrete, Curbs, Sidewalk, Underground Utilities
Roof Type Composition
Total Parking Spaces 2
Garage Yes
Building
Lot Description Greenbelt, Landscaped, Sloped, Sprinkler System, Subdivision, Water/Lake View
Story Two
Foundation Slab
Level or Stories Two
Structure Type Brick
Schools
Elementary Schools Dorothy Smith Pullen
Middle Schools Cain
High Schools Heath
School District Rockwall Isd
Others
Ownership See agent
Acceptable Financing Cash, Conventional, FHA, VA Loan
Listing Terms Cash, Conventional, FHA, VA Loan
Virtual Tour https://www.propertypanorama.com/instaview/ntreis/21011515





