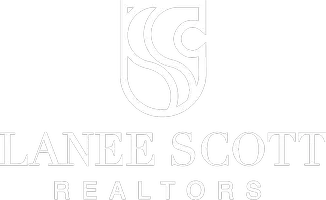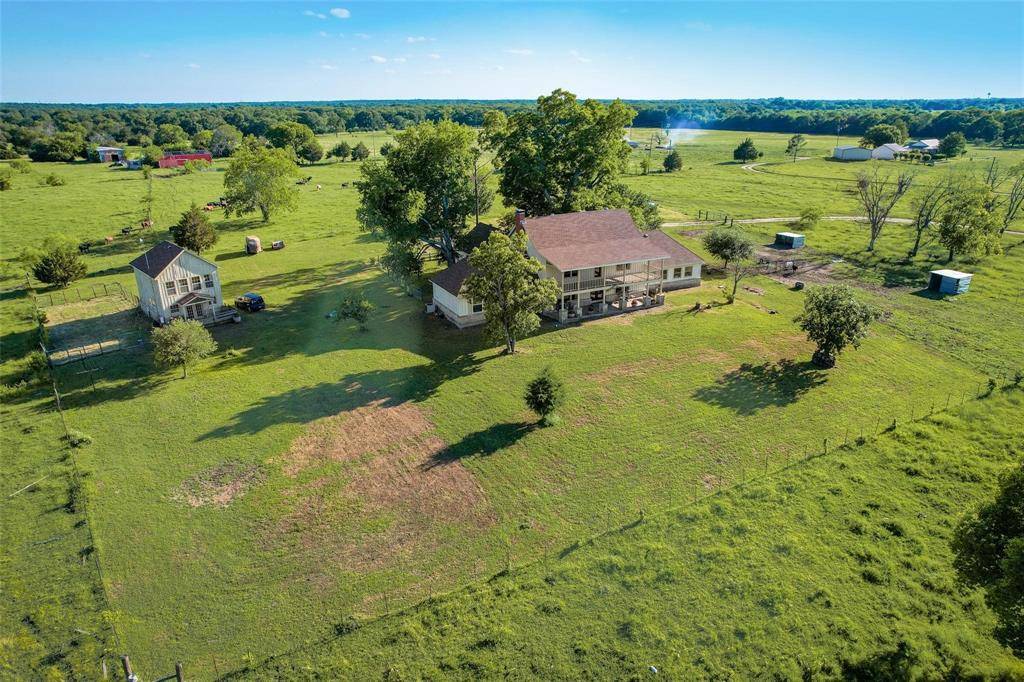UPDATED:
Key Details
Property Type Single Family Home
Sub Type Single Family Residence
Listing Status Active
Purchase Type For Sale
Square Footage 5,280 sqft
Price per Sqft $121
Subdivision Sm Patton A-380
MLS Listing ID 21000887
Style Traditional,Other
Bedrooms 5
Full Baths 4
Half Baths 1
HOA Y/N None
Year Built 1984
Annual Tax Amount $11,053
Lot Size 1.946 Acres
Acres 1.946
Property Sub-Type Single Family Residence
Property Description
Inside, the main farmhouse features a chef's kitchen complete with a commercial-grade gas range and double oven, accented by beautiful stonework. The large center island offers ample space for gathering with friends and family. Exposed beams and luxury vinyl plank flooring create a warm and inviting flow through the dining area and into one of two living rooms. One living area highlights original hardwood floors and rustic beams, while the other features a cozy wood stove fireplace—ideal for relaxing on cool evenings.
The spacious primary suite serves as a private retreat with durable vinyl plank flooring and plenty of room to personalize.
Bonus Feature: Guest House
Just steps from the main home, the fully equipped guest house provides a comfortable space for visitors, extended family, or even rental income. It includes its own living area, kitchenette, bedroom, and bathroom—offering privacy and convenience without sacrificing charm.
Whether you're hosting loved ones, working remotely in peace, or simply soaking in the scenic views, this lakeside property offers flexibility, comfort, and timeless appeal.
Location
State TX
County Kaufman
Community Horse Facilities, Perimeter Fencing
Direction Follow GPS for best driving directions.
Rooms
Dining Room 2
Interior
Interior Features Built-in Features, Chandelier, Decorative Lighting, Double Vanity, Eat-in Kitchen, Granite Counters, High Speed Internet Available, Kitchen Island, Natural Woodwork, Open Floorplan, Wainscoting, Walk-In Closet(s), Wet Bar
Heating Central, Electric, Fireplace(s), Wood Stove
Cooling Ceiling Fan(s), Central Air, Electric, Window Unit(s), Zoned
Flooring Carpet, Ceramic Tile, Hardwood, Luxury Vinyl Plank, Stone, Tile, Wood
Fireplaces Number 1
Fireplaces Type Living Room, Metal, Wood Burning Stove
Appliance Commercial Grade Range, Commercial Grade Vent, Dishwasher, Disposal, Dryer, Gas Cooktop, Double Oven
Heat Source Central, Electric, Fireplace(s), Wood Stove
Exterior
Exterior Feature Balcony, Covered Patio/Porch, Stable/Barn
Garage Spaces 2.0
Community Features Horse Facilities, Perimeter Fencing
Utilities Available Aerobic Septic, Co-op Electric, Co-op Water, Gravel/Rock, Propane, No City Services
Roof Type Composition
Total Parking Spaces 2
Garage Yes
Building
Lot Description Acreage, Few Trees, Water/Lake View
Story Two
Foundation Pillar/Post/Pier, Slab
Level or Stories Two
Structure Type Rock/Stone
Schools
Elementary Schools Long
Middle Schools Furlough
High Schools Terrell
School District Terrell Isd
Others
Restrictions Easement(s)
Ownership Shelby Sinnett
Acceptable Financing Cash, Conventional, FHA, USDA Loan, VA Loan
Listing Terms Cash, Conventional, FHA, USDA Loan, VA Loan
Virtual Tour https://www.propertypanorama.com/instaview/ntreis/21000887





