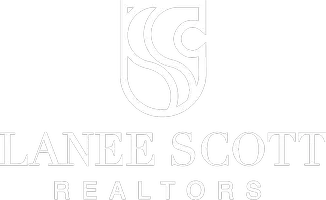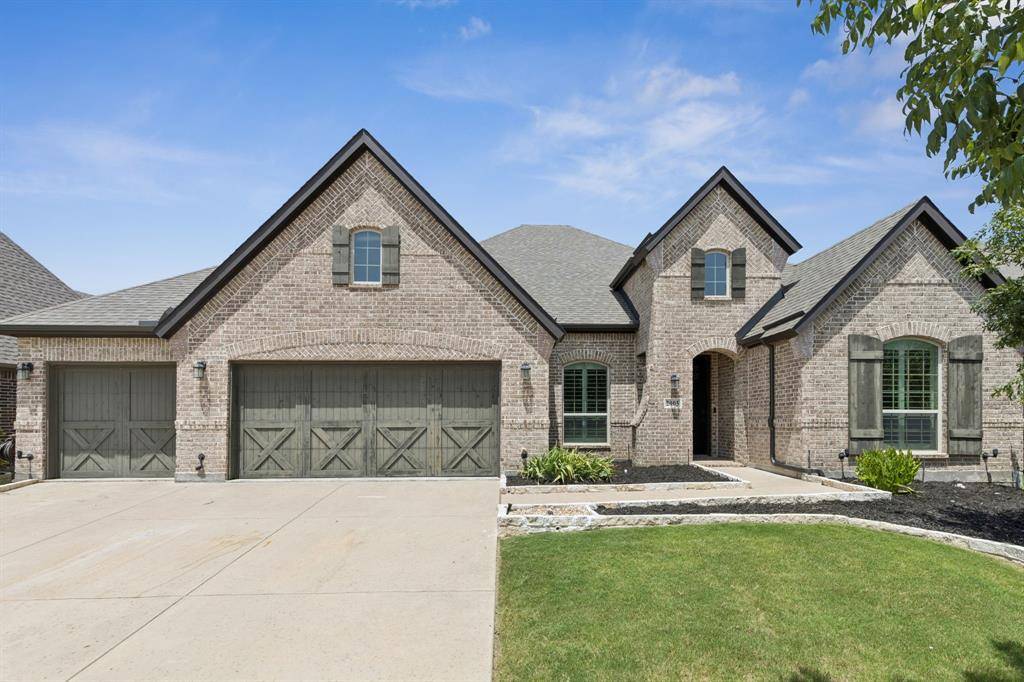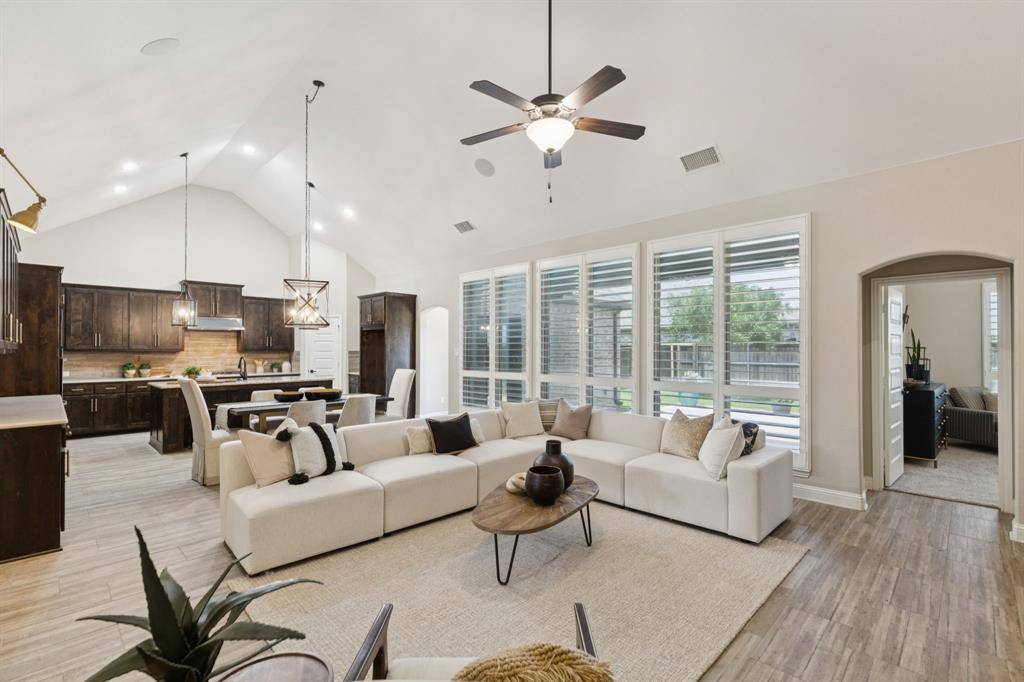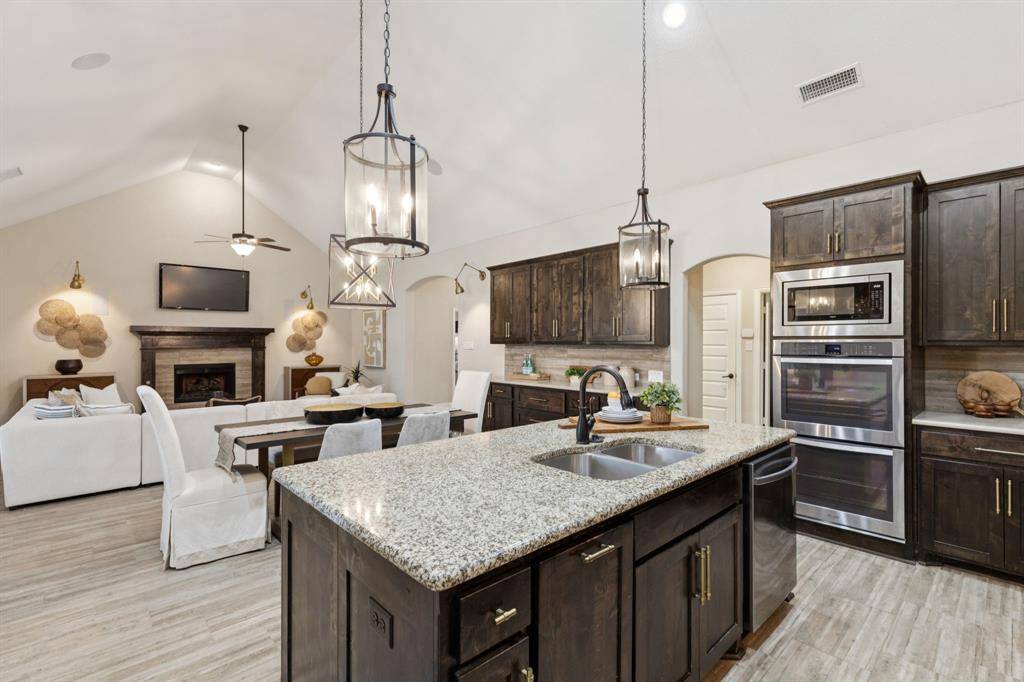OPEN HOUSE
Sun Jul 20, 1:00pm - 3:00pm
UPDATED:
Key Details
Property Type Single Family Home
Sub Type Single Family Residence
Listing Status Active
Purchase Type For Sale
Square Footage 2,889 sqft
Price per Sqft $224
Subdivision Artesia North Ph
MLS Listing ID 20984201
Style Ranch,Traditional
Bedrooms 4
Full Baths 4
HOA Fees $400
HOA Y/N Mandatory
Year Built 2018
Annual Tax Amount $6,561
Lot Size 8,973 Sqft
Acres 0.206
Lot Dimensions 77x137
Property Sub-Type Single Family Residence
Property Description
The well thought-out floor plan's biggest wow-factor is the multi-purpose suite with a full eat-in kitchen, it's own living area, french doors for privacy or to help with sound. This is great for in-laws, college kids to have their own space, an in-home private office, or a great fully stocked entertaining area! The front bedroom and full bath can also be adjoined with this space with the second set of french doors, if desired.
Featuring an expansive open living area with and an abundance of natural light, soaring ceilings, arched doorways, and plantation shutters throughout the home.
Kitchen is great for baking or entertaining with wraparound counters in the corners and an island! The 5-burner gas stove, double ovens, a built-in microwave, granite countertops, stainless steel appliances, an abundance of cabinets, and pots + pan drawers, and walk-in pantry really set the kitchen apart.
The private primary suite has gorgeous wood-stained cabinets, an extra-large shower with dual shower heads, a spacious walk-in closet, + vaulted ceilings.
The bonus room can be used for a study, gym, play room, study area, craft space, whatever makes sense to make the home right for your changing needs over the years.
The 77-foot wide lot allows plenty of space for a 4-car garage as well as an extra storage bump-out off the tandem, epoxied flooring featuring, and an additional service door with direct access to the fenced backyard.
Community amenities such as pools, soccer field, gyms, parks, + playgrounds. Convenient access to major thoroughfares + proximity to the vibrant PGA District! Walking trails connect throughout Artesia with direct access to trails that carry on into Windsong Ranch. School zoning will be changing with the new Richland High School opening for the 2025-26 school year. Check Prosper ISD site for details.
Location
State TX
County Denton
Community Club House, Community Pool, Community Sprinkler, Curbs, Fitness Center, Greenbelt, Jogging Path/Bike Path, Park, Playground, Pool, Sidewalks
Direction The community is located just north of 380 + Teel. Please use your gps for the best route for you!
Rooms
Dining Room 2
Interior
Interior Features Built-in Features, Cable TV Available, Chandelier, Decorative Lighting, Double Vanity, Dry Bar, Flat Screen Wiring, High Speed Internet Available, In-Law Suite Floorplan, Kitchen Island, Open Floorplan, Pantry, Vaulted Ceiling(s), Walk-In Closet(s)
Heating ENERGY STAR Qualified Equipment
Cooling Ceiling Fan(s), Central Air, Electric, ENERGY STAR Qualified Equipment
Flooring Carpet, Combination, Laminate, Tile, Varies
Fireplaces Number 1
Fireplaces Type Gas, Living Room
Appliance Built-in Gas Range, Dishwasher, Disposal, Electric Oven, Gas Water Heater, Microwave, Double Oven, Plumbed For Gas in Kitchen, Tankless Water Heater
Heat Source ENERGY STAR Qualified Equipment
Laundry Gas Dryer Hookup, Full Size W/D Area, Washer Hookup, On Site
Exterior
Exterior Feature Covered Patio/Porch, Garden(s), Rain Gutters, Lighting, Private Yard
Garage Spaces 4.0
Fence Back Yard, Fenced, High Fence, Privacy, Wood
Community Features Club House, Community Pool, Community Sprinkler, Curbs, Fitness Center, Greenbelt, Jogging Path/Bike Path, Park, Playground, Pool, Sidewalks
Utilities Available Cable Available, Co-op Electric, Concrete, Curbs, Electricity Connected, Individual Gas Meter, Individual Water Meter, MUD Sewer, MUD Water, Natural Gas Available, Outside City Limits, Phone Available, Sidewalk, Underground Utilities
Roof Type Composition,Shingle
Total Parking Spaces 4
Garage Yes
Building
Lot Description Few Trees, Interior Lot, Landscaped, Level, Lrg. Backyard Grass, Sprinkler System, Subdivision
Story One
Foundation Slab
Level or Stories One
Structure Type Brick,Concrete,Fiber Cement,Radiant Barrier,Wood,Other
Schools
Elementary Schools Mrs. Jerry Bryant
Middle Schools William Rushing
High Schools Prosper
School District Prosper Isd
Others
Restrictions Architectural,Building,Deed,Development,Easement(s)
Ownership Steven Barber
Acceptable Financing 1031 Exchange, Cash, Conventional, FHA, VA Loan
Listing Terms 1031 Exchange, Cash, Conventional, FHA, VA Loan
Special Listing Condition Deed Restrictions, Survey Available, Utility Easement
Virtual Tour https://listings.fullpackagemedia.com/sites/lkjlmwl/unbranded





