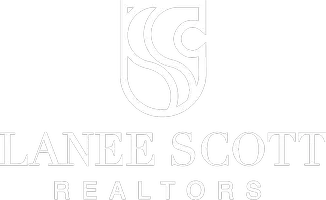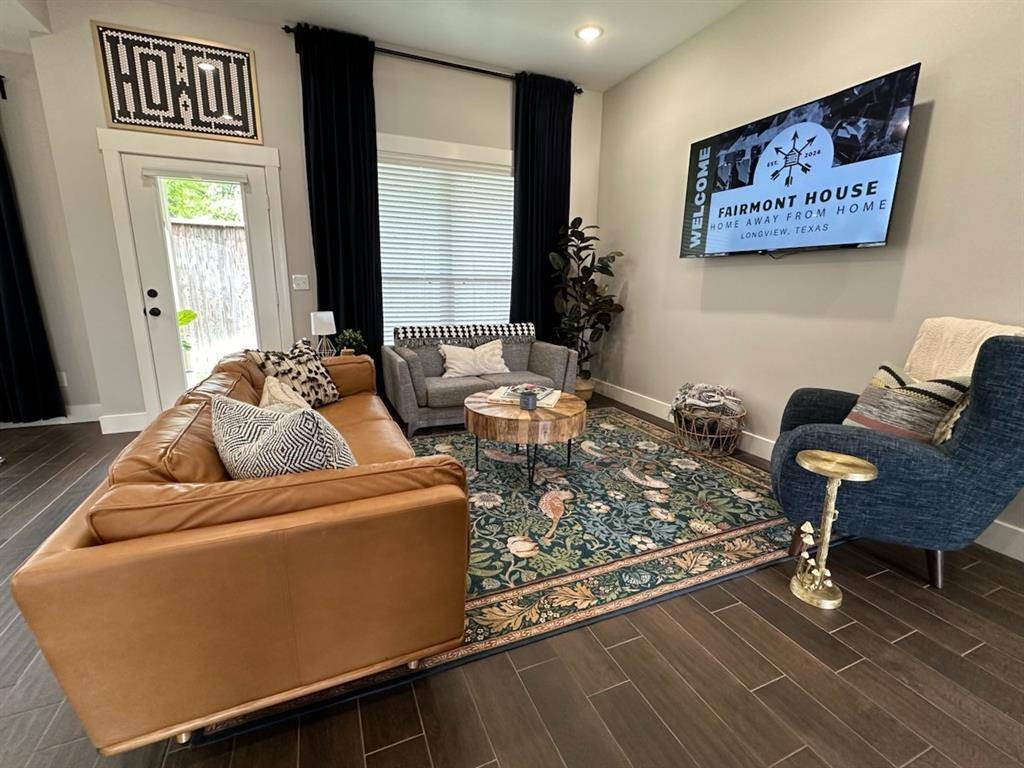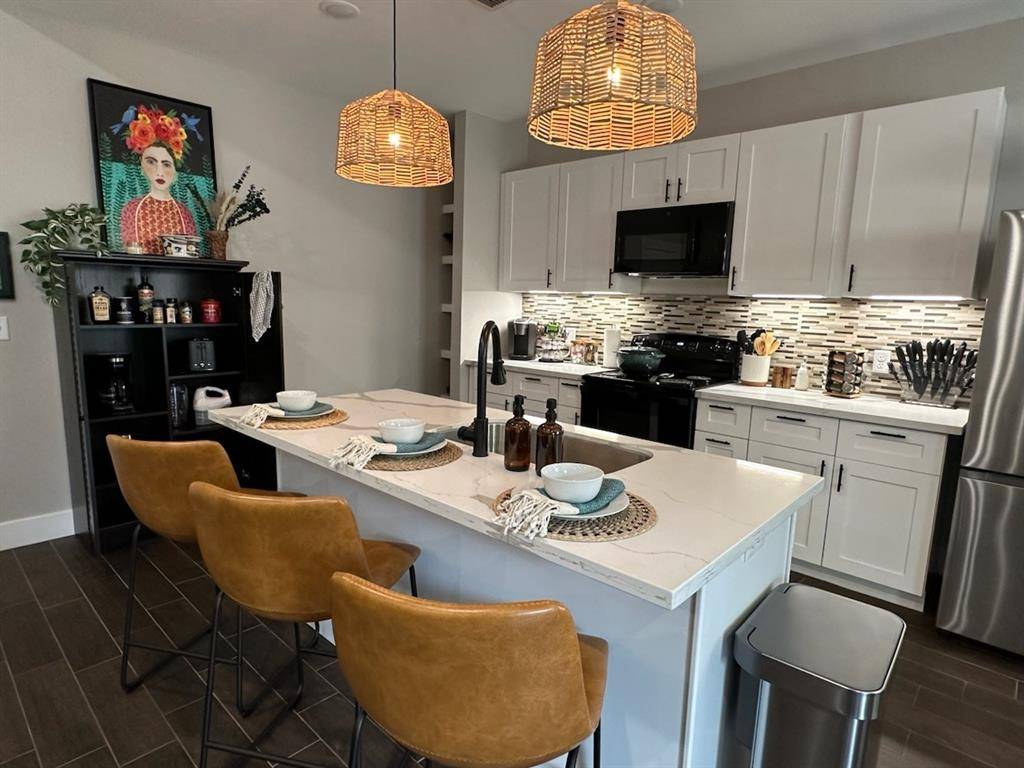UPDATED:
Key Details
Property Type Single Family Home
Sub Type Single Family Residence
Listing Status Active
Purchase Type For Sale
Square Footage 1,778 sqft
Price per Sqft $179
Subdivision Fairmont Cove
MLS Listing ID 21002153
Style Traditional
Bedrooms 4
Full Baths 2
HOA Fees $1,680/ann
HOA Y/N Mandatory
Year Built 2021
Lot Size 7,013 Sqft
Acres 0.161
Property Sub-Type Single Family Residence
Property Description
Location
State TX
County Gregg
Direction HG Mosley to R on Fairmont, L into Cove Place. Home on right in cul-de-sac.
Rooms
Dining Room 1
Interior
Interior Features Decorative Lighting, Eat-in Kitchen, Granite Counters, Open Floorplan, Walk-In Closet(s)
Heating Central, Electric
Cooling Central Air, Electric
Appliance Dishwasher, Disposal, Electric Oven, Ice Maker, Microwave, Refrigerator, Vented Exhaust Fan
Heat Source Central, Electric
Laundry Electric Dryer Hookup, Full Size W/D Area, Washer Hookup
Exterior
Garage Spaces 2.0
Fence Wood
Utilities Available City Sewer, City Water
Roof Type Composition
Total Parking Spaces 2
Garage Yes
Building
Story One
Foundation Slab
Level or Stories One
Structure Type Brick,Stone Veneer
Schools
Elementary Schools Pinetree
Middle Schools Pinetree
High Schools Pinetree
School District Pine Tree Isd
Others
Ownership BEAL BRAD WAYNE & WESLEY ALLEN
Acceptable Financing Cash, Conventional, FHA, VA Loan
Listing Terms Cash, Conventional, FHA, VA Loan
Special Listing Condition Deed Restrictions
Virtual Tour https://www.propertypanorama.com/instaview/ntreis/21002153





