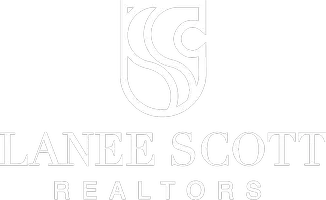UPDATED:
Key Details
Property Type Single Family Home
Sub Type Single Family Residence
Listing Status Active
Purchase Type For Rent
Square Footage 2,264 sqft
Subdivision Walden Pond South
MLS Listing ID 20989759
Style Traditional
Bedrooms 4
Full Baths 3
HOA Fees $800/ann
HOA Y/N Mandatory
Year Built 2024
Lot Size 5,662 Sqft
Acres 0.13
Property Sub-Type Single Family Residence
Property Description
Interior Features:
Open-concept living, kitchen, and dining spaces at the rear of the home for enhanced privacy
Large kitchen island with bar-top seating perfect for entertaining
Solid surface countertops, undermount sink, stainless steel appliances
Walk-in pantry, 42in. upgraded cabinets, Delta faucets, and ceramic tile backsplash
Upgraded flooring and recessed can lighting throughout
Primary suite with dual vanities, garden tub, walk-in shower with glass enclosure, and a large walk-in closet
Secondary bathrooms also feature ceramic tile, stylish fixtures, and functional layouts
Energy-efficient dual-pane windows for natural light and insulation
Exterior Features:
Classic full ACME brick facade
Covered front porch and back patio for relaxation
2-car garage with driveway
Landscaped front yard with curb appeal
Location Perks:
Located in a growing, vibrant community with everything you need just minutes away:
20 plus Local & National Food Joints Nearby:
Including MOD Pizza, Chick-fil-A, Panera Bread, Texas Roadhouse, Chipotle, Olive Garden, Starbucks, Torchy's Tacos, Fuzzy's, Cane's, and more!
-NEW Costco and H-E-B locations coming up nearby, bringing top-tier shopping, groceries, and more just minutes from your doorstep
Location
State TX
County Kaufman
Direction GPS
Rooms
Dining Room 1
Interior
Interior Features Built-in Features, Decorative Lighting, Eat-in Kitchen, Granite Counters, High Speed Internet Available, Kitchen Island, Open Floorplan, Pantry, Walk-In Closet(s)
Heating Central
Cooling Ceiling Fan(s), Central Air, Electric
Flooring Carpet, Ceramic Tile, Luxury Vinyl Plank
Fireplaces Type None
Appliance Dishwasher, Disposal, Gas Range, Microwave, Plumbed For Gas in Kitchen, Refrigerator
Heat Source Central
Laundry Utility Room, Full Size W/D Area
Exterior
Exterior Feature Covered Patio/Porch, Rain Gutters
Garage Spaces 2.0
Fence Back Yard, Wood
Utilities Available City Sewer, City Water
Roof Type Composition
Total Parking Spaces 2
Garage Yes
Building
Lot Description Few Trees, Interior Lot, Landscaped, Subdivision
Story One
Foundation Slab
Level or Stories One
Structure Type Brick
Schools
Elementary Schools Dewberry
Middle Schools Brown
High Schools North Forney
School District Forney Isd
Others
Pets Allowed Yes
Restrictions Unknown Encumbrance(s)
Ownership Tax
Pets Allowed Yes
Virtual Tour https://www.propertypanorama.com/instaview/ntreis/20989759





