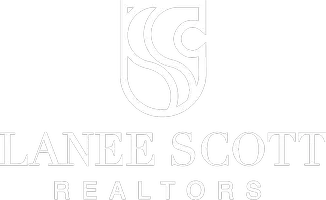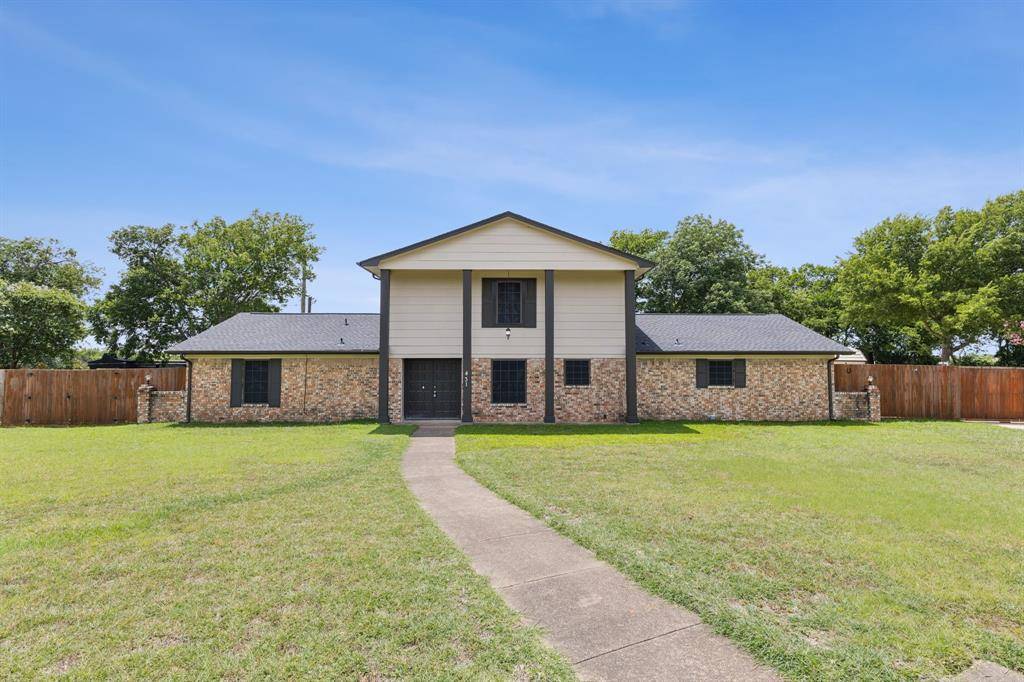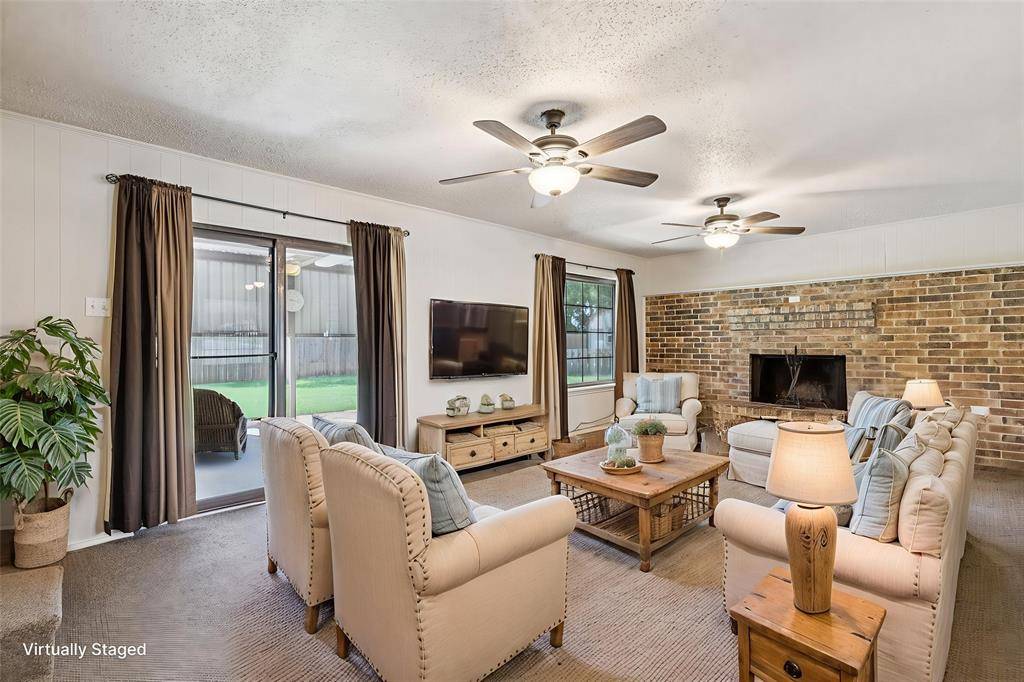UPDATED:
Key Details
Property Type Single Family Home
Sub Type Single Family Residence
Listing Status Active
Purchase Type For Sale
Square Footage 2,095 sqft
Price per Sqft $164
Subdivision Top Hill Farms
MLS Listing ID 20973646
Style Ranch
Bedrooms 4
Full Baths 2
HOA Y/N None
Year Built 1977
Annual Tax Amount $6,599
Lot Size 0.360 Acres
Acres 0.36
Property Sub-Type Single Family Residence
Property Description
Location
State TX
County Dallas
Community Curbs, Sidewalks
Direction I-20E to Exit 457A FM 1382-Belt Line Road Right on Belt Line Road 8.5 miles Right on Duncanville Rd. 2.0 Miles left on Bear Creek Rd. Right on Tin Gee Top Dr. Right onto Sleepy Top Road House at end of Cul-de-sac
Rooms
Dining Room 1
Interior
Interior Features Cable TV Available, Double Vanity, Eat-in Kitchen, Flat Screen Wiring, High Speed Internet Available
Heating Central, Electric
Cooling Central Air, Electric
Flooring Carpet, Tile
Fireplaces Number 1
Fireplaces Type Brick, Masonry, Wood Burning
Appliance Dishwasher, Disposal, Electric Cooktop, Electric Oven, Electric Water Heater
Heat Source Central, Electric
Laundry Electric Dryer Hookup, Utility Room, Full Size W/D Area, Washer Hookup
Exterior
Garage Spaces 2.0
Fence High Fence, Privacy, Wood
Community Features Curbs, Sidewalks
Utilities Available Asphalt, Cable Available, City Sewer, City Water
Roof Type Composition
Total Parking Spaces 2
Garage Yes
Building
Story One and One Half
Foundation Slab
Level or Stories One and One Half
Structure Type Brick
Schools
Elementary Schools Moates
Middle Schools Curtistene S Mccowan
High Schools Desoto
School District Desoto Isd
Others
Restrictions No Known Restriction(s)
Ownership The Graska Family Trust
Acceptable Financing 1031 Exchange, Cash, Contact Agent, Conventional, FHA, USDA Loan, VA Loan
Listing Terms 1031 Exchange, Cash, Contact Agent, Conventional, FHA, USDA Loan, VA Loan
Virtual Tour https://listings.fullpackagemedia.com/sites/veoqovl/unbranded





