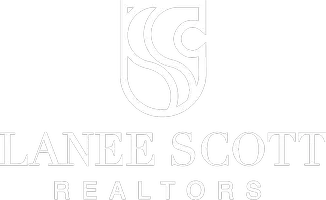OPEN HOUSE
Sat Jun 21, 5:00pm - 7:00pm
UPDATED:
Key Details
Property Type Townhouse
Sub Type Townhouse
Listing Status Active
Purchase Type For Sale
Square Footage 2,244 sqft
Price per Sqft $256
Subdivision Trinity Bluff
MLS Listing ID 20972959
Style Traditional
Bedrooms 2
Full Baths 2
Half Baths 1
HOA Fees $413/mo
HOA Y/N Mandatory
Year Built 2006
Annual Tax Amount $12,747
Lot Size 1,611 Sqft
Acres 0.037
Property Sub-Type Townhouse
Property Description
Location
State TX
County Tarrant
Community Curbs, Sidewalks
Direction From I20 head West towards Fort Worth. Take US-287 N until it turns into 280 Spur. Exit East 4th Street. Turn Right on Jones St. Turn Right on E Weatherford St. Turn left on N Pecan St. Turn Right on Skyline Bluff Dr. Front Door is next to Garage Door with Alley Access.
Rooms
Dining Room 1
Interior
Interior Features Cable TV Available, Decorative Lighting, Eat-in Kitchen, High Speed Internet Available, Kitchen Island, Multiple Staircases, Open Floorplan, Pantry, Smart Home System, Walk-In Closet(s), Second Primary Bedroom
Heating Central, Fireplace(s), Natural Gas
Cooling Ceiling Fan(s), Central Air, Electric
Flooring Tile, Wood
Fireplaces Number 1
Fireplaces Type Freestanding, Gas, Gas Logs, Living Room, Metal
Appliance Dishwasher, Disposal, Gas Range, Gas Water Heater, Microwave, Convection Oven, Double Oven, Plumbed For Gas in Kitchen, Refrigerator, Tankless Water Heater
Heat Source Central, Fireplace(s), Natural Gas
Laundry Electric Dryer Hookup, Utility Room, Full Size W/D Area, Washer Hookup
Exterior
Exterior Feature Uncovered Courtyard, Other
Garage Spaces 2.0
Fence None
Community Features Curbs, Sidewalks
Utilities Available Alley, Cable Available, City Sewer, City Water, Concrete, Curbs, Electricity Available, Electricity Connected, Individual Gas Meter, Master Water Meter, Natural Gas Available, Phone Available, Sewer Available, Sidewalk, Underground Utilities
Roof Type Composition,Flat
Total Parking Spaces 2
Garage Yes
Building
Lot Description Level, No Backyard Grass
Story Three Or More
Foundation Slab
Level or Stories Three Or More
Structure Type Brick,Stone Veneer
Schools
Elementary Schools Charlesnas
Middle Schools Riverside
High Schools Carter Riv
School District Fort Worth Isd
Others
Restrictions Unknown Encumbrance(s)
Ownership See Offer Instructions.
Acceptable Financing Cash, Conventional, FHA, Texas Vet, VA Loan
Listing Terms Cash, Conventional, FHA, Texas Vet, VA Loan
Special Listing Condition Aerial Photo, Agent Related to Owner, Survey Available
Virtual Tour https://www.zillow.com/view-imx/8b5eb566-3437-4a07-b216-b4416a2e8737?setAttribution=mls&wl=true&initialViewType=pano&utm_source=dashboard





