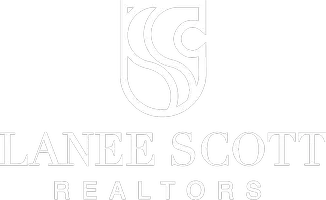OPEN HOUSE
Sun Jun 08, 1:00pm - 3:00pm
UPDATED:
Key Details
Property Type Single Family Home
Sub Type Single Family Residence
Listing Status Active
Purchase Type For Sale
Square Footage 5,299 sqft
Price per Sqft $367
Subdivision Ridgecrest Village
MLS Listing ID 20918099
Style Contemporary/Modern
Bedrooms 5
Full Baths 6
HOA Y/N None
Year Built 2025
Annual Tax Amount $10,470
Lot Size 9,888 Sqft
Acres 0.227
Property Sub-Type Single Family Residence
Property Description
The thoughtful functionality of the floor plan is found in the dual laundry rooms, his & hers closets, flexible storage spaces, and large working pantry - perfect for entertaining or everyday prep. Step outside to an inviting outdoor living space, complete with gas fireplace—ideal for year-round entertaining. The oversized yard provides ample space for both a pool and play area, the perfect canvas to create a customized outdoor oasis. All set in one of Dallas' most desirable neighborhoods with easy access to major travel arteries, popular shops and restaurants, and the best private schools that the city has to offer.
Location
State TX
County Dallas
Direction Map it, please.
Rooms
Dining Room 1
Interior
Interior Features Decorative Lighting, Eat-in Kitchen, Kitchen Island, Loft, Natural Woodwork, Open Floorplan
Heating Central, Natural Gas
Cooling Central Air, Electric
Flooring Hardwood, Marble
Fireplaces Number 2
Fireplaces Type Living Room, Outside
Appliance Dishwasher, Disposal, Gas Oven, Gas Range, Microwave, Refrigerator, Tankless Water Heater
Heat Source Central, Natural Gas
Exterior
Exterior Feature Covered Patio/Porch
Garage Spaces 2.0
Fence Wood
Utilities Available City Sewer, City Water
Roof Type Composition,Metal
Total Parking Spaces 2
Garage Yes
Building
Lot Description Interior Lot
Story Two
Foundation Slab
Level or Stories Two
Structure Type Board & Batten Siding,Brick
Schools
Elementary Schools Walnuthill
Middle Schools Medrano
High Schools Jefferson
School District Dallas Isd
Others
Ownership see agent.
Acceptable Financing Cash, Conventional
Listing Terms Cash, Conventional
Virtual Tour https://www.propertypanorama.com/instaview/ntreis/20918099





