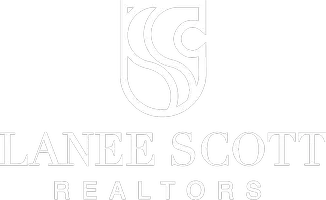UPDATED:
Key Details
Property Type Single Family Home
Sub Type Single Family Residence
Listing Status Active
Purchase Type For Sale
Square Footage 2,183 sqft
Price per Sqft $151
Subdivision Hollywood Park Sec 08
MLS Listing ID 20933514
Bedrooms 4
Full Baths 2
Half Baths 1
HOA Y/N None
Year Built 2017
Annual Tax Amount $7,524
Lot Size 6,011 Sqft
Acres 0.138
Property Sub-Type Single Family Residence
Property Description
Don't miss this well-kept 2-level Single-family home, built in 2017 and packed with value. Featuring 4 bedrooms, 2.5 bathrooms, and a smart, family-friendly layout, this home is perfect for modern living.
The open main floor includes a spacious living area, dining space, a stylish kitchen—ideal for entertaining or relaxing with the family and a Large Primary Suite with an ensuite bathroom and walk-in closet. Upstairs, you'll find three comfortable bedrooms with individual closets and a nice size full bathroom.
Bonus: Enjoy peace of mind with 2 years remaining on the builder's transferable warranty, offering coverage for key systems, a newly installed 2023 HVAC SYSTEM which features UV light and comes with warranty plus recently installed Gas range & Microwave system. All light features has also been recently upgraded
Located in a quiet, sought-after recently developed neighborhood close to parks, schools, shopping, and just off I-35.
Schedule your private showing today!
Location
State TX
County Dallas
Direction Use GPS, It is very accurate
Rooms
Dining Room 1
Interior
Interior Features Cable TV Available, Decorative Lighting, Double Vanity, Granite Counters, Kitchen Island, Pantry, Walk-In Closet(s)
Appliance Dishwasher, Disposal, Electric Range, Microwave, Tankless Water Heater
Exterior
Garage Spaces 2.0
Carport Spaces 2
Utilities Available All Weather Road, Asphalt, City Sewer, City Water, Individual Gas Meter, Individual Water Meter, Phone Available, Sewer Available
Total Parking Spaces 2
Garage Yes
Building
Story Two
Level or Stories Two
Schools
Elementary Schools Merrifield
Middle Schools Reed
High Schools Duncanville
School District Duncanville Isd
Others
Ownership See Tax
Virtual Tour https://www.propertypanorama.com/instaview/ntreis/20933514





