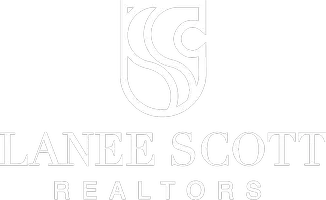UPDATED:
Key Details
Property Type Single Family Home
Sub Type Single Family Residence
Listing Status Active
Purchase Type For Sale
Square Footage 2,772 sqft
Price per Sqft $142
Subdivision Vineyards At Heritage The
MLS Listing ID 20928726
Style Traditional
Bedrooms 4
Full Baths 2
Half Baths 1
HOA Fees $175/qua
HOA Y/N Mandatory
Year Built 2002
Annual Tax Amount $8,502
Lot Size 6,534 Sqft
Acres 0.15
Property Sub-Type Single Family Residence
Property Description
Upstairs, you'll find luxury vinyl plank flooring (installed just a year ago), which adds durability and elegance - along with a large 2nd living area, perfect for a gameroom.
The kitchen is a true showstopper—featuring premium labradorite granite countertops, refinished slow-close cabinets, a newly replaced pantry door, and top-of-the-line KitchenAid appliances, all coming together to create a space that's as functional as it is beautiful.
Step outside to your personal retreat: a spacious backyard complete with lush greenery, a cozy firepit, and a large patio perfect for entertaining or simply unwinding under the Texas sky. Enjoy the neighborhood pool and playground this summer along with nearby shopping, dining and Friendship Elementary School right around the corner.
This home checks all the boxes—schedule your private tour today and experience the charm and upgrades of 9109 Belvedere Drive firsthand!
Location
State TX
County Tarrant
Community Community Pool, Greenbelt, Playground
Direction From I-35W N, exit North Tarrant Pkwy. Turn right onto N Tarrant Pkwy. Turn left onto Ray White Rd. Turn right onto Felton St. Turn left onto Saratoga Rd. Saratoga Rd turns right and becomes Belvedere Dr. The destination will be on the right.
Rooms
Dining Room 1
Interior
Interior Features Cable TV Available, Decorative Lighting, Eat-in Kitchen, Granite Counters, High Speed Internet Available, Kitchen Island, Pantry, Walk-In Closet(s)
Heating Central, Natural Gas
Cooling Central Air, Electric
Flooring Carpet, Ceramic Tile, Luxury Vinyl Plank
Fireplaces Number 1
Fireplaces Type Decorative, Gas Logs, Wood Burning
Appliance Dishwasher, Disposal, Gas Oven, Gas Range, Microwave, Plumbed For Gas in Kitchen
Heat Source Central, Natural Gas
Laundry Utility Room, Full Size W/D Area
Exterior
Exterior Feature Rain Gutters
Garage Spaces 2.0
Fence Wood
Community Features Community Pool, Greenbelt, Playground
Utilities Available Cable Available, Concrete, Curbs, Sidewalk, Underground Utilities
Roof Type Composition
Total Parking Spaces 2
Garage Yes
Building
Lot Description Interior Lot, Lrg. Backyard Grass, Sprinkler System, Subdivision
Story Two
Foundation Slab
Level or Stories Two
Structure Type Brick
Schools
Elementary Schools Friendship
Middle Schools Hillwood
High Schools Central
School District Keller Isd
Others
Restrictions Deed
Ownership Owner of Record
Acceptable Financing Cash, Conventional, FHA, VA Loan
Listing Terms Cash, Conventional, FHA, VA Loan
Special Listing Condition Res. Service Contract
Virtual Tour https://u.listvt.com/9109belvederedr/?mls





