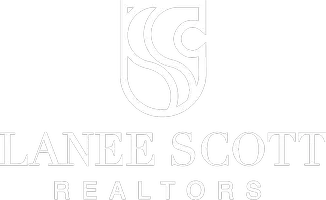UPDATED:
Key Details
Property Type Single Family Home
Sub Type Single Family Residence
Listing Status Active
Purchase Type For Sale
Square Footage 2,743 sqft
Price per Sqft $158
Subdivision Tall Timbers Estates
MLS Listing ID 20913110
Style Traditional
Bedrooms 4
Full Baths 2
Half Baths 1
HOA Fees $55/ann
HOA Y/N Mandatory
Year Built 1986
Annual Tax Amount $7,226
Lot Size 0.350 Acres
Acres 0.35
Lot Dimensions 119 x 125
Property Sub-Type Single Family Residence
Property Description
Location
State TX
County Smith
Direction In Tyler, head South on Hwy 69 (South Broadway). Turn right onto Cumberland Road, then left onto Cherryhill Drive. Cherryhill Drive turns slightly right and becomes Neighbors Rd. Follow to Tall Timber Drive and turn right. House will be on the right. SIY
Rooms
Dining Room 2
Interior
Interior Features Built-in Features, Cable TV Available, Eat-in Kitchen, Kitchen Island, Pantry, Walk-In Closet(s)
Heating Central
Cooling Ceiling Fan(s), Central Air, Electric
Fireplaces Number 1
Fireplaces Type Living Room
Appliance Dishwasher, Disposal, Gas Oven, Gas Range, Microwave, Vented Exhaust Fan
Heat Source Central
Exterior
Exterior Feature Rain Gutters, Other
Garage Spaces 2.0
Fence Wood
Pool Gunite, In Ground
Utilities Available Cable Available, City Sewer, City Water
Total Parking Spaces 2
Garage Yes
Private Pool 1
Building
Lot Description Subdivision
Story One
Foundation Slab
Level or Stories One
Schools
Elementary Schools Dr. Bryan Jack
Middle Schools Three Lakes
High Schools Tyler Legacy
School District Tyler Isd
Others
Restrictions Deed
Ownership Panda Powell and Mark Tate
Acceptable Financing Cash, Conventional, FHA, VA Loan
Listing Terms Cash, Conventional, FHA, VA Loan
Special Listing Condition Aerial Photo
Virtual Tour https://www.propertypanorama.com/instaview/ntreis/20913110





