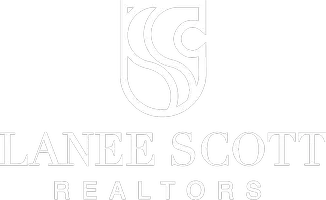UPDATED:
Key Details
Property Type Single Family Home
Sub Type Single Family Residence
Listing Status Active
Purchase Type For Rent
Square Footage 2,552 sqft
Subdivision Magnolia Add Ph F
MLS Listing ID 20931353
Style Traditional
Bedrooms 3
Full Baths 2
Half Baths 1
PAD Fee $1
HOA Y/N None
Year Built 2015
Lot Size 4,791 Sqft
Acres 0.11
Property Sub-Type Single Family Residence
Property Description
Inside, you will find an open-concept layout perfect for entertaining. The spacious chef's kitchen features granite countertops, stainless steel appliances, and a large island that opens to the inviting family room. Upstairs offers a versatile layout with a large media-game room, a dedicated office space, and two generously sized bedrooms.
Pets considered on a case-by-case basis.
Information is deemed reliable but not guaranteed. Buyers & Buyers Agent to verify all information including but not limited to room size, schools, all MLS data.
Location
State TX
County Denton
Direction From Denton take I-35 E to Hwy 377 and turn left onto Country Club Road. Turn left onto FM 1830 and go South to FM 407 turn left and then another left onto Hilltop Road. Turn right onto Spring Creek Drive and left on Sheldon Road. House will be on your right.
Rooms
Dining Room 2
Interior
Interior Features Cable TV Available, Decorative Lighting, High Speed Internet Available
Heating Central, Natural Gas
Cooling Ceiling Fan(s), Central Air, Electric
Flooring Carpet, Ceramic Tile, Wood
Fireplaces Number 1
Fireplaces Type Gas Starter
Appliance Dishwasher, Disposal, Gas Range, Gas Water Heater, Microwave, Refrigerator, Vented Exhaust Fan
Heat Source Central, Natural Gas
Exterior
Exterior Feature Covered Patio/Porch, Rain Gutters
Garage Spaces 2.0
Fence Fenced, Wrought Iron
Utilities Available City Sewer, City Water, Concrete, Curbs, Individual Gas Meter, Individual Water Meter, Sidewalk
Total Parking Spaces 2
Garage Yes
Building
Lot Description Greenbelt, Landscaped, Sprinkler System, Subdivision
Story Two
Level or Stories Two
Structure Type Brick
Schools
Elementary Schools Eugeniarayzor
Middle Schools Tom Harpool
High Schools Guyer
School District Denton Isd
Others
Pets Allowed Yes
Restrictions Pet Restrictions
Ownership See Tax
Pets Allowed Yes
Virtual Tour https://www.propertypanorama.com/instaview/ntreis/20931353





