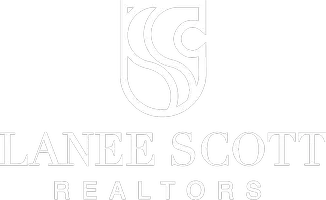UPDATED:
Key Details
Property Type Single Family Home
Sub Type Single Family Residence
Listing Status Active
Purchase Type For Rent
Square Footage 2,832 sqft
Subdivision Heather Mdws
MLS Listing ID 20932102
Style Traditional
Bedrooms 4
Full Baths 2
Half Baths 1
PAD Fee $1
HOA Y/N Mandatory
Year Built 2022
Lot Size 5,488 Sqft
Acres 0.126
Property Sub-Type Single Family Residence
Property Description
This stunning smart home offers modern comfort and style, with app-controlled thermostat, garage door, and video doorbell for ultimate convenience. Eye-catching stone and brick exterior provide enviable curb appeal, while a covered front porch and extended back patio invite you to savor peaceful mornings, friendly chats, and relaxing nightcaps.
Step inside to a light-filled, open-concept layout featuring wood-look tile throughout the main floor. The spacious kitchen is a true centerpiece—boasting a large island, stainless steel appliances, walk-in pantry, and elegant quartz countertops—ideal for cooking, gathering, and making memories.
A versatile front flex room is perfect for a home office, formal living, dining area, or nursery—providing privacy and quiet for work or virtual meetings. The primary suite is conveniently located downstairs, with three additional bedrooms and a game room upstairs. Every bedroom features a walk-in closet, offering ample storage for all.
Location
State TX
County Tarrant
Community Curbs, Sidewalks
Direction GPS
Rooms
Dining Room 1
Interior
Interior Features Cable TV Available, Decorative Lighting, High Speed Internet Available, Kitchen Island, Open Floorplan, Pantry, Walk-In Closet(s)
Heating Central
Cooling Ceiling Fan(s), Central Air
Flooring Ceramic Tile
Appliance Dishwasher, Disposal, Electric Oven, Gas Cooktop, Gas Water Heater, Microwave, Vented Exhaust Fan
Heat Source Central
Laundry Utility Room, Full Size W/D Area
Exterior
Exterior Feature Covered Patio/Porch, Private Yard
Garage Spaces 2.0
Fence Wood
Community Features Curbs, Sidewalks
Utilities Available Cable Available, City Sewer, City Water, Curbs, Individual Gas Meter, Individual Water Meter, Sidewalk, Underground Utilities
Waterfront Description Canal (Man Made)
Roof Type Composition
Total Parking Spaces 2
Garage Yes
Building
Lot Description Corner Lot, Few Trees, Landscaped, Lrg. Backyard Grass, Sprinkler System, Subdivision
Story Two
Foundation Slab
Level or Stories Two
Structure Type Brick
Schools
Elementary Schools Independence
Middle Schools Trinity Springs
High Schools Timber Creek
School District Keller Isd
Others
Pets Allowed Breed Restrictions
Restrictions Animals,No Smoking,No Sublease,No Waterbeds,Pet Restrictions,Unknown Encumbrance(s)
Ownership see agent
Pets Allowed Breed Restrictions
Virtual Tour https://www.propertypanorama.com/instaview/ntreis/20932102





