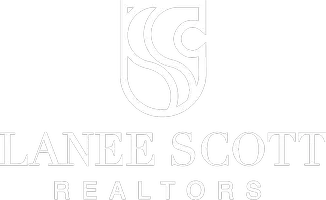UPDATED:
Key Details
Property Type Single Family Home
Sub Type Single Family Residence
Listing Status Active
Purchase Type For Rent
Square Footage 3,125 sqft
Subdivision Southpointe Ph 2
MLS Listing ID 20931777
Bedrooms 4
Full Baths 4
PAD Fee $1
HOA Y/N Mandatory
Year Built 2021
Lot Size 6,054 Sqft
Acres 0.139
Property Sub-Type Single Family Residence
Property Description
The open-concept layout welcomes you with elegant marble flooring that flows seamlessly from the foyer to the dining area. The heart of the home is the gourmet kitchen, complete with stainless steel appliances, granite countertops, and a spacious design that opens into the living area—perfect for entertaining or cozy nights in.
Soaring ceilings and a statement chandelier elevate the main living space, while soft carpeting upstairs and in all bedrooms adds a warm, inviting feel. The master suite is your private retreat, featuring a luxurious garden tub, a large walk-in closet, and elegant lighting that adds a sophisticated touch.
Need a home office or media room? The versatile downstairs room can flex to fit your lifestyle. Upstairs, enjoy a second living area or game room that offers even more space to relax or entertain.
This home is thoughtfully designed with upscale finishes and flexible spaces—ideal for anyone looking for both style and functionality.
Don't miss the chance to make this exceptional rental your next home!
Location
State TX
County Johnson
Direction Take I-35E S to US-67 S Merge onto TX-360 S Exit Broad St, turn right Go ~2 miles, turn left on Walnut Creek Dr Turn right on Country Club Dr Turn left on Mansfield Dr 1105 Mansfield Dr will be on your right
Rooms
Dining Room 1
Interior
Interior Features Cable TV Available, Decorative Lighting, Eat-in Kitchen, Granite Counters, Kitchen Island, Open Floorplan, Smart Home System, Vaulted Ceiling(s), Walk-In Closet(s)
Heating Central
Cooling Ceiling Fan(s), Electric
Flooring Carpet, Marble
Fireplaces Number 1
Fireplaces Type Decorative, Living Room
Appliance Dishwasher, Disposal, Electric Cooktop, Electric Oven, Gas Water Heater, Microwave, Plumbed For Gas in Kitchen, Tankless Water Heater, Vented Exhaust Fan
Heat Source Central
Laundry Electric Dryer Hookup, Full Size W/D Area, Washer Hookup
Exterior
Garage Spaces 2.0
Fence Wood
Utilities Available Cable Available, City Sewer, City Water
Roof Type Composition
Total Parking Spaces 2
Garage Yes
Building
Story Two
Foundation Slab
Level or Stories Two
Schools
Elementary Schools Brenda Norwood
Middle Schools Worley
High Schools Mansfield Lake Ridge
School District Mansfield Isd
Others
Pets Allowed Call
Restrictions No Smoking,Pet Restrictions
Ownership See tax
Pets Allowed Call
Virtual Tour https://www.propertypanorama.com/instaview/ntreis/20931777





