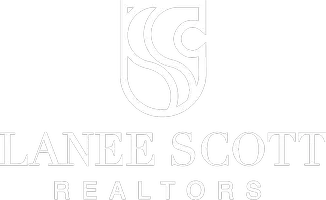UPDATED:
Key Details
Property Type Single Family Home
Sub Type Single Family Residence
Listing Status Active
Purchase Type For Rent
Square Footage 2,080 sqft
Subdivision Sutton Fields Phase 4A
MLS Listing ID 20929194
Bedrooms 4
Full Baths 3
PAD Fee $1
HOA Y/N Mandatory
Year Built 2024
Lot Size 0.270 Acres
Acres 0.27
Property Sub-Type Single Family Residence
Property Description
Enjoy easy maintenance with EVP flooring throughout the main areas, and retreat to a generous primary suite complete with a double vanity, oversized walk-in shower, and a large walk-in closet. Additional highlights include a dedicated flex space ideal for an office or playroom, a covered patio with a private backyard, and a washer and dryer included.
Smart home features include pre-wiring for a video doorbell. Tenants also enjoy access to community amenities like a pool, parks, and trails. The property is conveniently located with easy access to major roads and tollways.
Note: Applicants should verify school zoning directly with the school district.
Location
State TX
County Denton
Direction From Hwy 380, head north on FM 1385. Turn right on Winn Ridge Blvd, then left on Stuart Dr. The home will be on your right on the corner.
Rooms
Dining Room 1
Interior
Interior Features Kitchen Island, Walk-In Closet(s)
Heating Central
Cooling Central Air
Flooring Carpet, Vinyl
Appliance Dishwasher, Disposal, Dryer, Gas Cooktop, Gas Oven, Microwave, Refrigerator, Washer
Heat Source Central
Exterior
Exterior Feature Covered Patio/Porch
Garage Spaces 2.0
Fence Wood
Utilities Available City Sewer, City Water
Roof Type Shingle
Garage Yes
Building
Story One
Level or Stories One
Schools
Elementary Schools Dan Christie
Middle Schools William Rushing
High Schools Prosper
School District Prosper Isd
Others
Pets Allowed Yes, Cats OK, Dogs OK
Restrictions None
Ownership See Agent
Pets Allowed Yes, Cats OK, Dogs OK
Virtual Tour https://www.propertypanorama.com/instaview/ntreis/20929194





