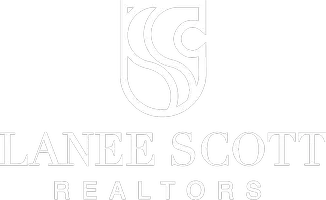OPEN HOUSE
Sat Jul 05, 1:00pm - 3:00pm
UPDATED:
Key Details
Property Type Single Family Home
Sub Type Single Family Residence
Listing Status Active
Purchase Type For Sale
Square Footage 3,712 sqft
Price per Sqft $262
Subdivision Preston Highlands Ph Five
MLS Listing ID 20920373
Style Traditional
Bedrooms 4
Full Baths 3
Half Baths 1
HOA Y/N None
Year Built 1992
Annual Tax Amount $13,760
Lot Size 8,276 Sqft
Acres 0.19
Property Sub-Type Single Family Residence
Property Description
Luxury This corner-lot retreat in Prestonwood West is now $25K below
original and comes with an additional $25,000 buyer credit — a
$50K total value! Step inside to soaring ceilings, a sweeping staircase, and a
chef's kitchen with premium appliances and a spacious island
that opens to light-filled living and dining spaces.
Unwind in your sunroom sanctuary, enjoy a workout in the
private home gym, or host movie nights with the 92” theater
screen. Summer days are effortless with a resort-style pool and
dedicated pool bath, while evenings are made for entertaining
under the covered lounge with wet bar and privacy fencing.
Smart home upgrades include app-controlled climate, lighting,
and Ring security, offering peace of mind at home or away.
Zoned to top-rated Plano ISD schools and minutes from shopping
and dining — this is modern living, reimagined.
Location
State TX
County Collin
Community Curbs
Direction From Dallas North Tollway N, Exit Frankford Rd, R on Frankford, L on Cansler, R on Gretchen.
Rooms
Dining Room 2
Interior
Interior Features Built-in Features, Cable TV Available, Cathedral Ceiling(s), Chandelier, Decorative Lighting, Double Vanity, Eat-in Kitchen, High Speed Internet Available, In-Law Suite Floorplan, Kitchen Island, Open Floorplan, Pantry, Vaulted Ceiling(s), Walk-In Closet(s), Wet Bar
Heating Central
Cooling Central Air
Flooring Carpet, Ceramic Tile, Hardwood
Fireplaces Number 2
Fireplaces Type Family Room, Living Room
Appliance Dishwasher, Disposal
Heat Source Central
Laundry Utility Room, Full Size W/D Area
Exterior
Exterior Feature Covered Patio/Porch, Rain Gutters, Lighting, Other
Garage Spaces 3.0
Fence Back Yard, Wood
Pool Gunite, In Ground, Outdoor Pool, Pool/Spa Combo
Community Features Curbs
Utilities Available Alley, Asphalt, Cable Available, City Sewer, City Water, Electricity Available, Electricity Connected
Roof Type Composition
Total Parking Spaces 3
Garage Yes
Private Pool 1
Building
Lot Description Corner Lot, Few Trees, Landscaped, Sprinkler System, Subdivision
Story Two
Foundation Slab
Level or Stories Two
Structure Type Brick
Schools
Elementary Schools Jackson
Middle Schools Frankford
High Schools Shepton
School District Plano Isd
Others
Ownership of record
Acceptable Financing Cash, Conventional
Listing Terms Cash, Conventional
Virtual Tour https://www.zillow.com/view-imx/d189e113-ed5e-4c9b-8fbc-d701337b7269?wl=true&setAttribution=mls&initialViewType=pano





